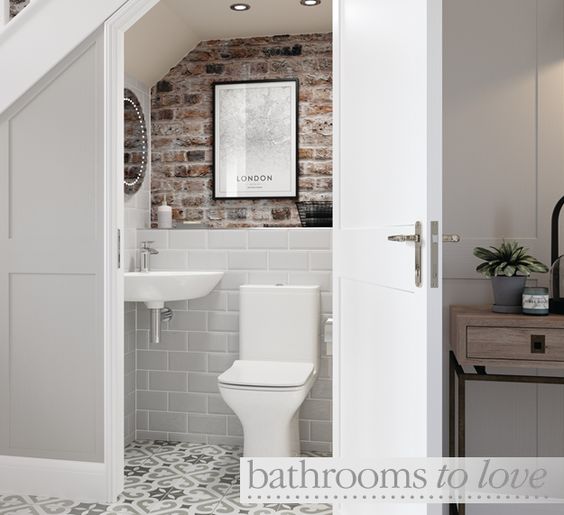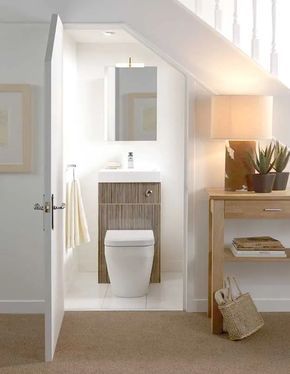
I believe everyone is familiar with Harry Potter. So, do you remember little Harry bedroom being under the stairs assigned by his aunt? In fact, in the UK, the space under the stairs is cleverly turned into a bedroom space which is really a very clever design.

Harry Bedroom from Harry Potter World
In fact, most of the houses from the Georgian, Victorian and Edwardian eras in the UK do not have bathrooms or toilets on the ground floor. Instead, the bathrooms are concentrated in the master bedroom area on the second floor. And this causes a lot of inconveniences for the guests, as they would have to go upstairs just to use the toilet.
We have encountered similar problems in one of our design cases. The original plan was to turn the space under the stairs into a toilet. Then the inconvenience for guests to go to the toilet can be resolved with this plan. And you know what's more, the extra toilet may increase the property value when the house is sold in the future.
However, when we visited the property, we have encountered a few minor problems. The first problem is that the space under the stairs is quite small. And the second problem we found is that it is fairly inconvenient to move under the staircase. So with both issues, it becomes difficult to do a traditional toilet layout.
To solve these two problems in the design, we push the door for the toilet outward to expand the space. Just like the red box on the floor plan on the right-hand side. Don't you think this is a very creative design?
At the same time, we consider that the space is too small, and there is no space to place the sink in the tight area. So, we chose a toilet that comes with a washbasin, just like the one above for our client. Did not think of this idea before, right?
If you are considering this renovation work, the water drainage and supply pipe is something to consider. Because designers and builders need to modify pipes to connect new pipes to existing pipes. Also, you do the exact same thing with the air ventilation system.
I hope you enjoyed reading this blog and learnt something new when it comes to refurbishing an empty space into an additional bathroom in your home. Don't forget to follow us on Facebook for more interior design tips! And leave a comment down below on what you think about this idea!

Want your home to have a unique style and increase property value? In 22 years of design exploration, our design team has extensive design experience. T Interiors LTD | 天润一始 are here to realise your dreams with you and provide you with the most professional design support. Get in touch with us to get professional advice!













Comments